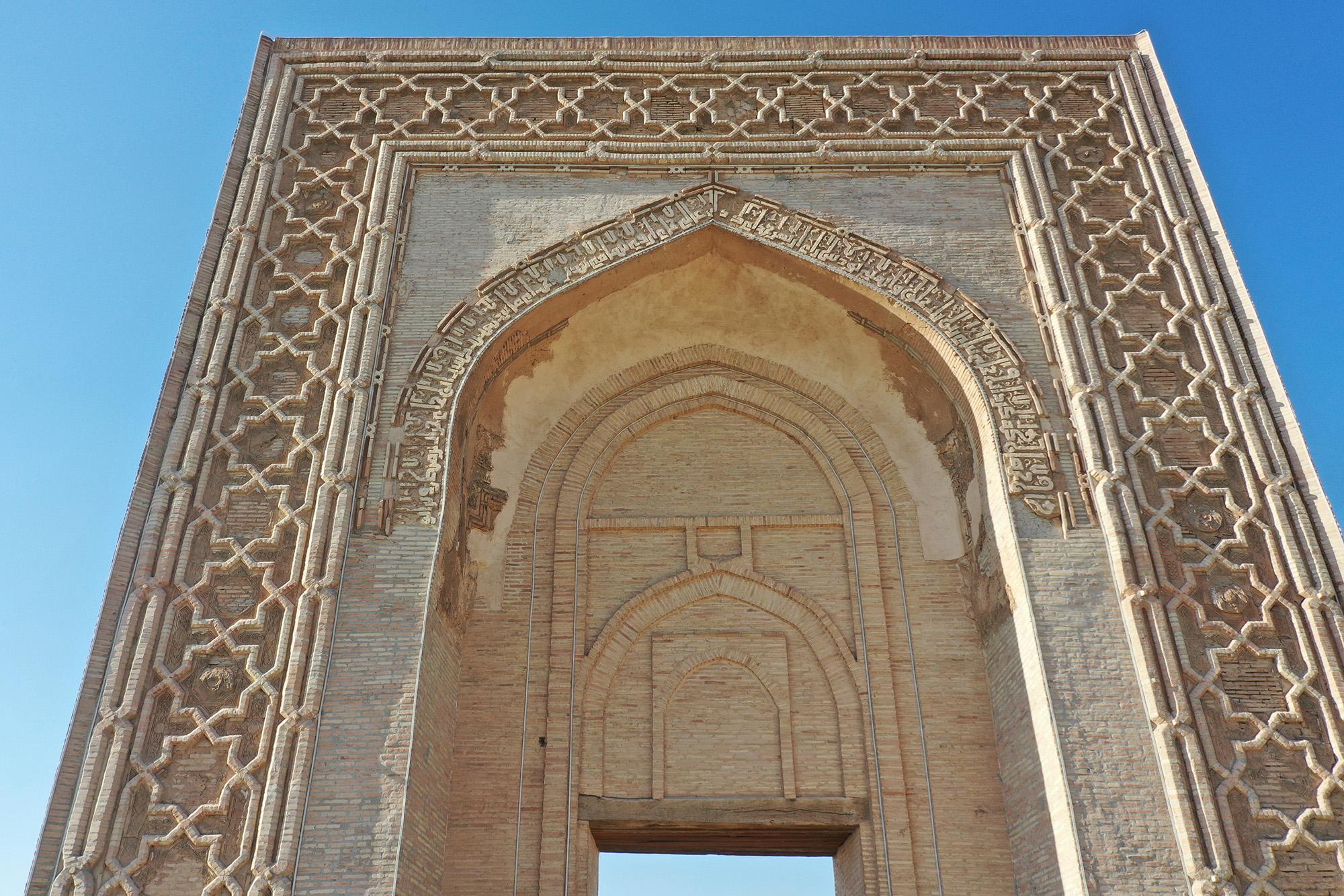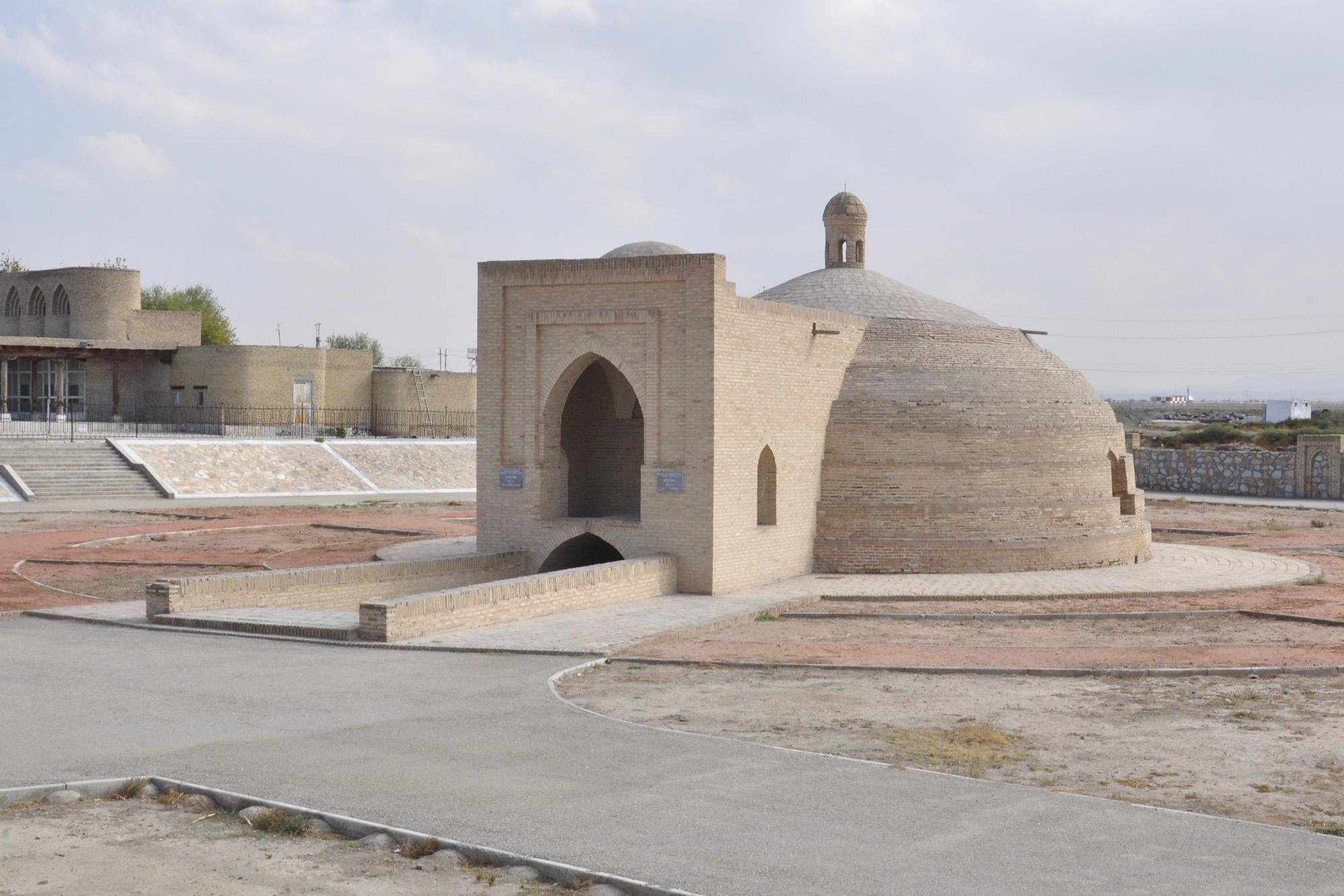Rabati Malik Caravanserai and Sardoba

Built in the 1070s, the Rabati Malik Caravanserai was one of the largest structures of civil architecture in pre-Mongol Central Asia. While most caravanserais of the time were a combination of fortifications for soldiers and hotels for travellers, this one marked a significant evolution because it also had a major role as a royal palace.
When you visit today, the first thing you'll see is the main entrance portal, which is the only part of the main structure still standing. It's considered to be an artistic masterpiece with its frame decorated with carvings of bold star octagons twisted together, protruding discs in the middle of each one, surrounded by a prominent belt chain of closed links on the outside.

Walking through the portal, you'll find low stones marking the complete layout of the caravanserai, which archaeologists have been able to determine from recent studies. As you wander through the plan, you'll realise that the caravanserai is in the shape of a square, with sides of about 90 metres on the outside. Inside, it's divided into two parts with different designs. The southern half has a system of parallel premises where travellers would rest, with rooms used for things like stables, security, and storage. The northern half was the palace, with a large covered gallery, courtyards to receive guests, and an octagonal rotunda at the centre.
Outside the thick main walls is another important part of the site – the water reservoir, known as a sardoba, which is one of the largest and oldest of its kind in the region. It was built in the 14th century, about 150 metres southwest of the caravanserai, and is shaped like a dome with just the top third of the structure protruding above the surface and the rest of it underground, another 13 metres deep. A small entrance way with a portal marks a set of stairs that descends into the water.

The sardoba would've got its water from the Zarafshan River via a canal that was nearly 30 kilometres long. From the reservoir, the caravanserai would've been supplied with water through a ceramic pipeline system. The sardoba, along with the caravanserai, is an outstanding example of how human creativity has been able to find sophisticated architectural and planning solutions to live in the dry steppe environment.

